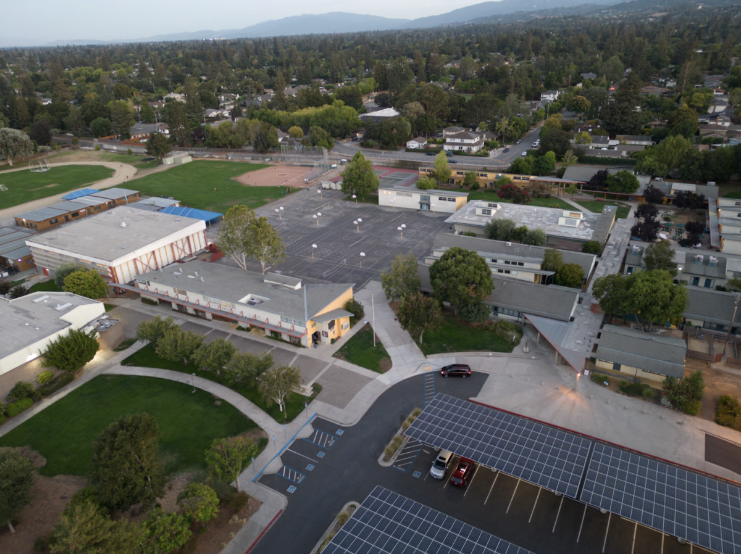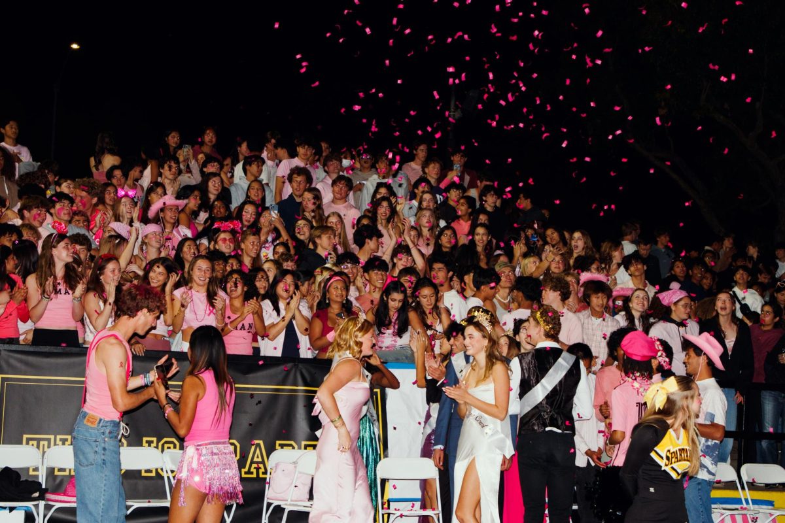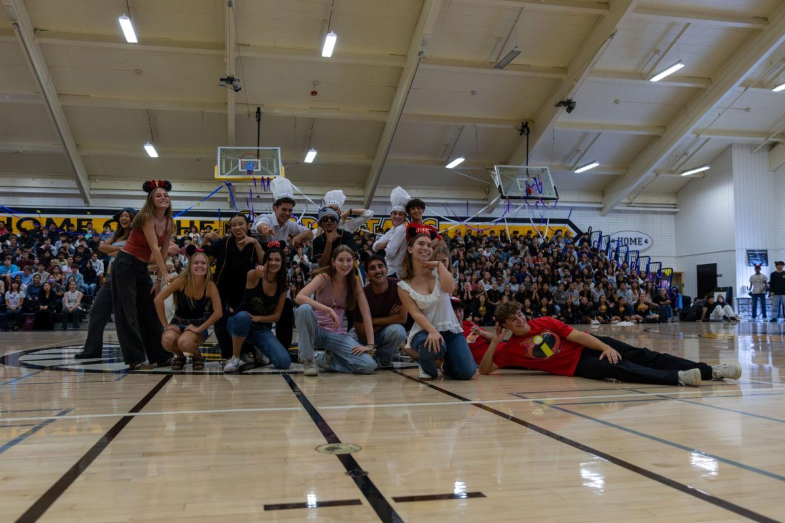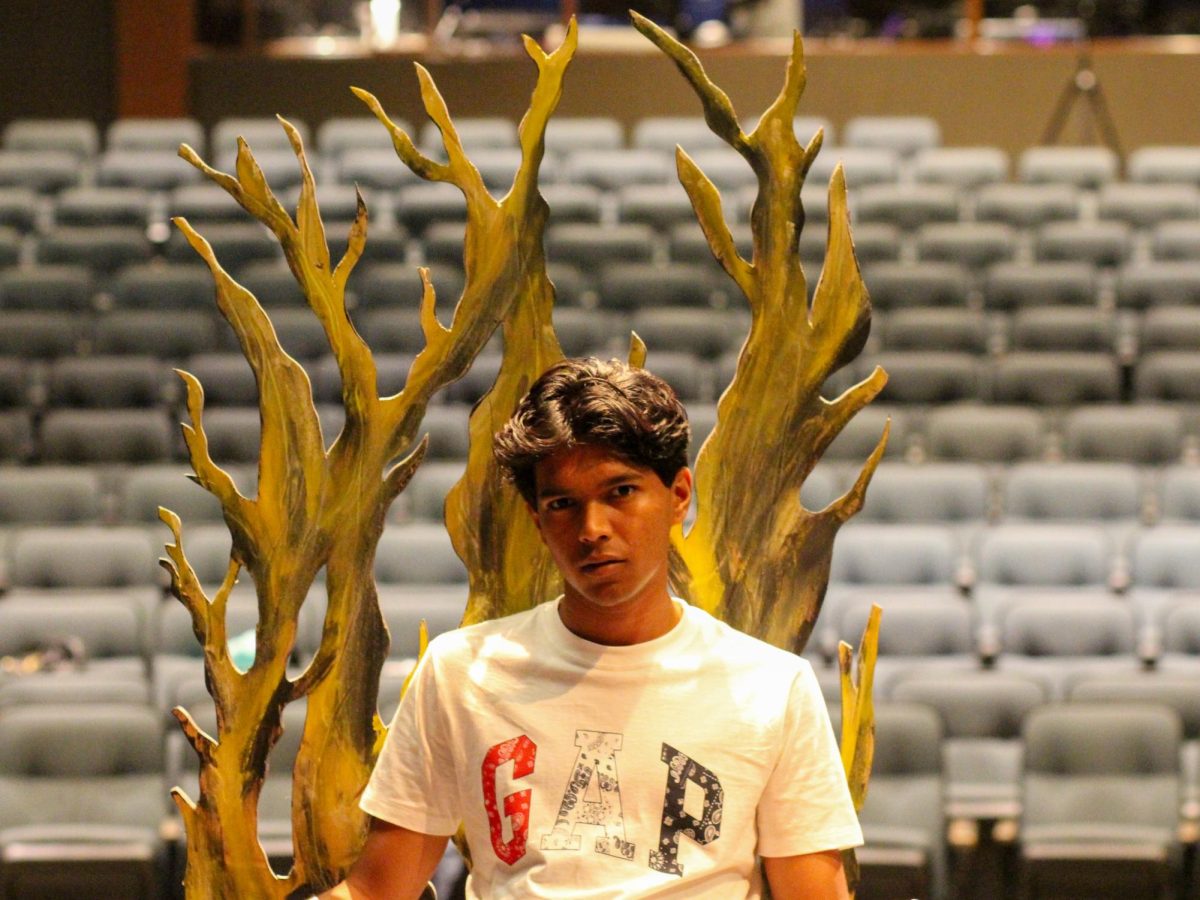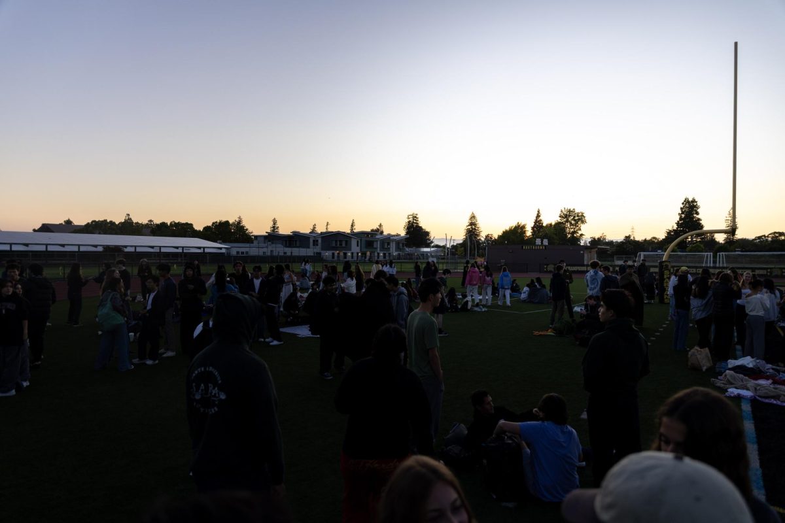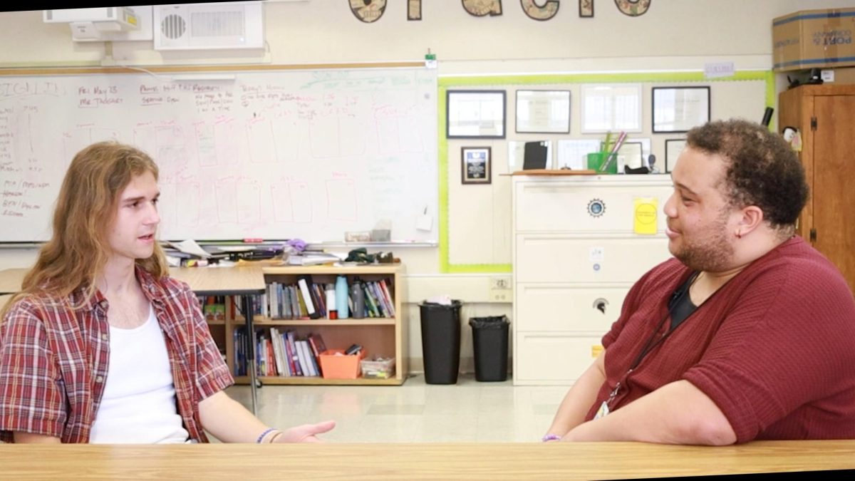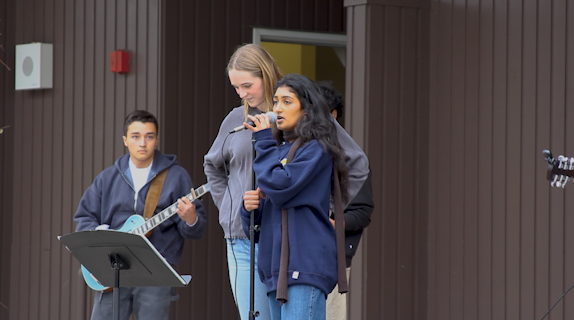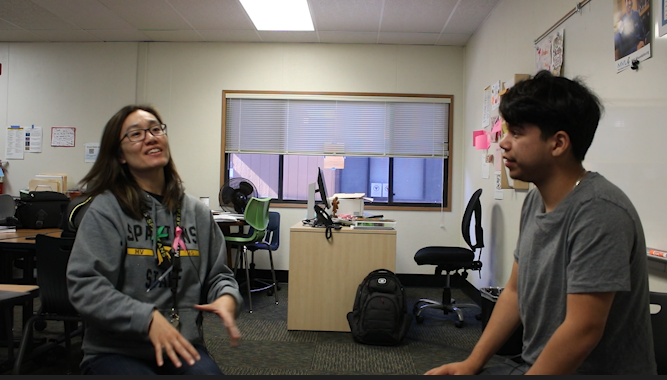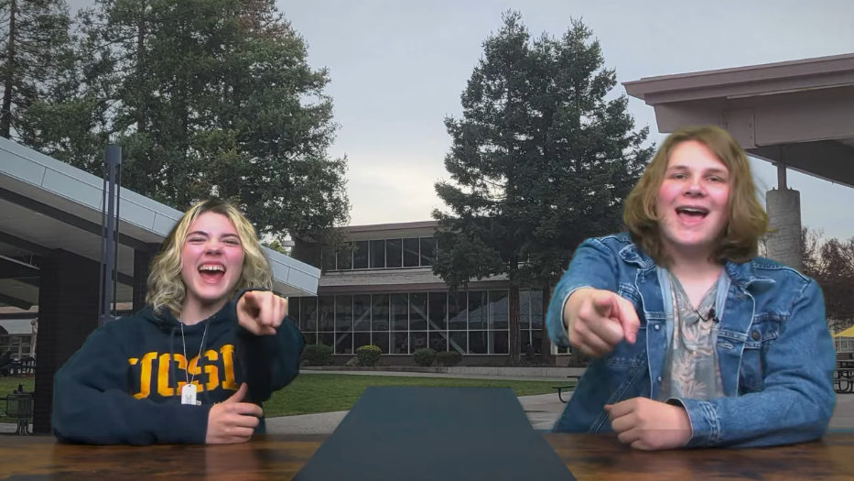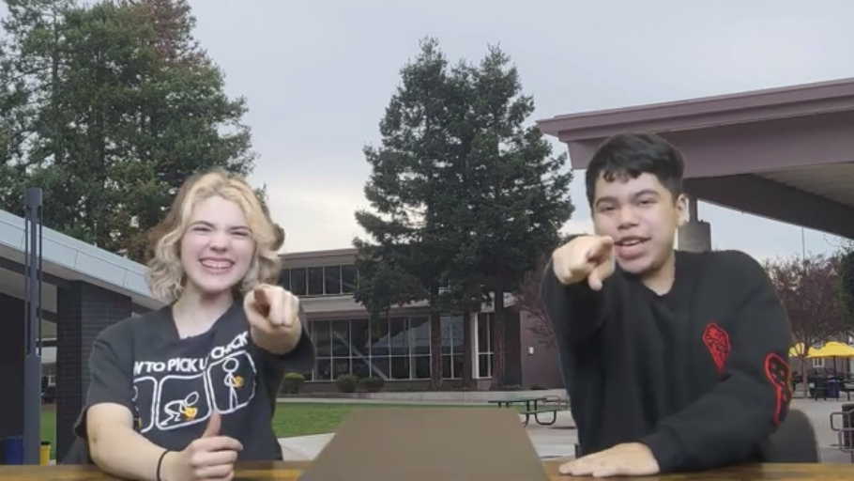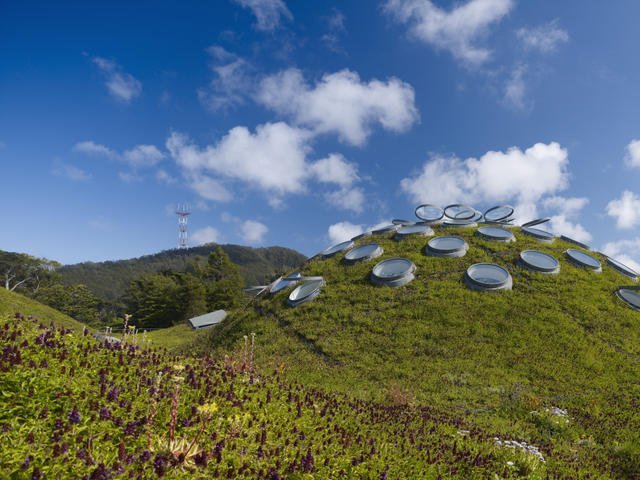Instead of common, brown shingles that line the exterior of a typical building, the California Academy of Sciences in San Francisco possesses a roof with sloping, grass hills peppered with circular skylights. A sense of harmony between nature and the humanity is captured within the organic curves of this Living Roof. The Living Roof is only one example of a transformative style of architecture that is rapidly surfacing in more and more homes and businesses alike. This innovative type of architectural design, coined organic architecture, is creating more sustainable and efficient buildings to benefit the environment. These designs carve buildings out of nature and seamlessly blend together the line between man-made, synthetic materials and the organic materials of nature.
Eric Corey Freed, the principal founder of organicARCHITECT, has been encouraging architects, builders, and homeowners to utilize sustainability to improve overall design and minimize the costs of buildings for the past 20 years. His company, organicARCHITECT, originated in San Francisco and has been awarded many certifications and awards for being a green business. Freed has hosted talks, workshops, and written bestselling books to promote the idea of energy efficiency and innovative design.
“Traditional buildings are not healthy– they’re not designed for people, and they’re not designed to maximize energy efficiently. They’re designed cheaply and they’re not designed to be energy efficient,” Freed said.
Freed utilizes certain strategies when evaluating a building and finding ways to increase sustainability. He first examines the site of the location in a process called “siting.” Freed addresses several questions during this process.
“Where is the sun? Where is the wind? What’s available on the site? Where’s the water coming from? What can we do with the water once it arrives?” Freed said. “It really starts at the site and placing on the site has a huge impact on how well the building performs in terms of saving energy and water.”
Freed then investigates the quality of the materials and the environmental consequences of using these materials. He examines five questions when determining which material to use.
“Where does this material come from? What were the byproducts of making it? How healthy is it? How is it delivered or installed? What are we going to do with it once we’re done with it?” Freed said.
Freed and his company reduce about 30% of energy use and carbon emissions in each project through prefabrication, biomimicry, and urban redevelopment. Prefabrication is the process of assembling components of a structure in a manufacturing site that is separate from where the structure is supposed to be located. According to information released from organicARCHITECT, prefabrication offers faster construction times and buildings that are environmentally friendly. Biomimicry is an approach to innovation that utilizes sustainable solutions by emulating nature’s flow and patterns. And urban redevelopment includes the transformation of buildings one block at a time. Freed also focuses on the aspect of human accessibility when designing buildings.
“We need to design places where people want to get out and walk. Look at Mountain View, it’s not designed for people- it’s designed for cars,” Freed said. “It’s easy for a car to get place to place, but not necessarily people.”
Freed believes the future of green architecture will grow and develop out of necessity.
“The future is that everybody will turn to green architecture whether it’s because they choose to, or want to, but more likely because they may have to. Climate change is forcing people to pay attention to this whether they realize it or not,” Freed said. “We need living buildings, we need regenerative buildings, we need healthy buildings. And we need these things now. The future is really the present. The future is now.”
[singlepic id=1407 w=480 h=360 float=]

